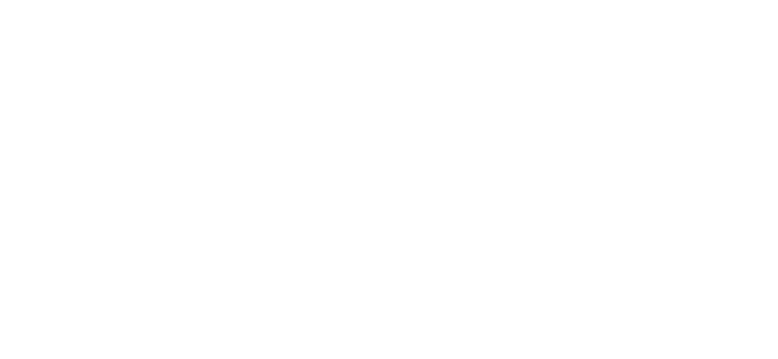What is AutoCad?
AutoCAD is simply a commercial software application for 2D and 3D computer-aided design (CAD) and drafting. It has been available 34 years as a desktop application and since 2010 as a mobile web- and cloud-based app marketed as AutoCAD 360. AutoCAD was first released in December 1982, running on microcomputers with internal graphics controllers. Prior to the introduction of AutoCAD, most commercial CAD programs ran on mainframe computers or minicomputers, with each CAD operator (user) working at a separate graphic terminal. Architects, project managers, engineers, designers, and other professionals use AutoCAD across a wide range of industries. It is supported by 750 training centers worldwide as of 1994. By March 1986, AutoCAD had become the most widely used CAD program worldwide. As of 2014, AutoCAD continues to be the most widely used CAD program throughout most of the world.
Computer Aided Design programs get boost with AutoCAD
AutoCad is one of the most popular Computer Aided Design programs developed to help professionals design and analyze products, buildings or structures without having to draw up plans manually. While CAD applications prior to AutoCAD involved large amount of computing power in the form of gigantic computers, AutoCAD has simplified its operations to optimize it for the IBM PC, allowing people to work from home or on their own workstations. AutoCAD comes with more effective custom object features, built around C++ superior programming interface. AutoCAD includes much more advanced 3D tools that facilitate better 3D modeling and analysis of models with fast-moving and high-quality renderings. A number of more exclusive AutoCAD programs have been released today by AutoDesk, such as AutoCAD Architecture, AutoCAD Civil 3D, and AutoCAD Electrical to cater to various needs of engineers and project managers.
2D drawings are AutoCAD’s bread and butter
The bread and butter for AutoCAD are 2D drawings. 2D drawings are quicker to produce than 3D drawings, and in most cases 2D drawings are capable of including everything necessary for the typical client’s needs. This results in the least costly option for clients. AutoCAD also has 3D capabilities. 3D drawings have their place. For instance, a fully rendered perspective of a building can be created in 3D. 3D is also useful for intricate and complex projects. Many younger architects believe BIM (Building Information Modeling), which is a form of 3D, is the future of CAD software. Revit is a software program designed specifically for BIM, and is produced by Autodesk, who also produces AutoCAD. Revit receives high marks from users for its simplicity.
Currently, 3D and BIM aren’t appropriate for simple floor plans or existing building drawings, so AutoCAD is still relevant. However, if clients come to expect more from even the simplest projects, then drafting service companies will be ready to provide it.
The cost is well worth it
It is important to note that AutoCAD is a professional-level software application and cost you accordingly. The basic AutoCAD software comes for around $1000 with updates charged extra. Skilled AutoCAD professionals to get accurate drawings solutions in quick turn-around time can only perform AutoCAD design. Many companies today offer outsourced AutoCAD drafting & design services by acting as an extension to your in-house team allowing you to save on overheads and training costs. AutoCAD is important for a variety of reasons. First it’s the number one most used drafting/design program in the world. This is important because it allows for drawings to be shared electronically easier than with other programs. Next, it is used to expedite the process of creating construction documents. Also, AutoCAD’s .dwg drawing format is widely used by companies that share their pre-drawn part details. AutoCAD is important because of what it can do and the fact it’s the industry leader among professional drafters/designers. AutoCAD is used as a replacement for pencils and paper. It takes two to three times as long to produce one page of notes as opposed to on an AutoCAD system, and then the problem comes with reproduction of the page to the same quality. Basically, it’s a time saver, and, thus, a money saver, too.
